MAY MUSINGS, MOTHER’S DAY, AND MORE…
Happy Mother’s Day to all of the Moms out there!
Mother’s Day, celebrated on the second Sunday in May, recognizes mothers, motherhood and maternal bonds in general. It is also a day to celebrate the positive contributions that all women make to their families and society.
We have several Moms on our team and we all know that we lead by example and we hope that our example is a positive influence to all of those whose lives we touch.

So from all of us at Quaid and Rooney – Have a wonderful Mother’s Day!
The Quaid and Rooney Team
Kathy Quaid, Maureen Rooney, Brian Quaid, Jane Hootman, Michael Rooney, Michelle Duffy, Mack Quaid and Kim Jurgonski
INVENTORY IS STILL LOW!
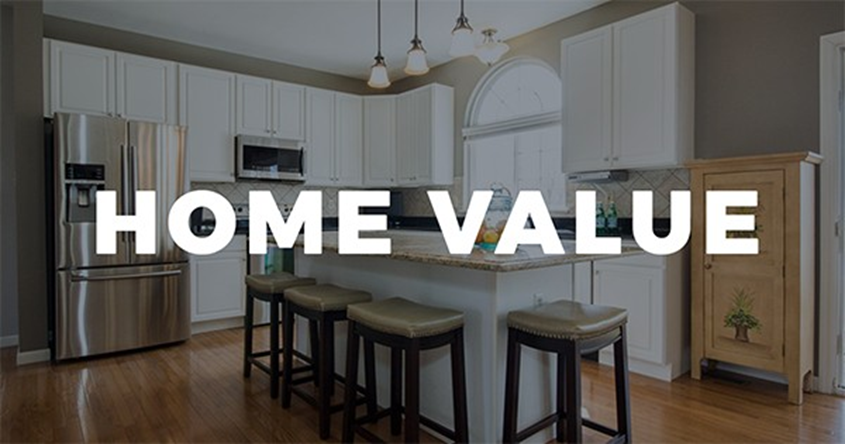
We are looking for houses…we are looking for sellers – there are buyers out there and we need homes to fill those buyer’s needs! If you are thinking of listing your house give us a call to see what your HOME VALUE is and to discuss our marketing plan. We need your listing!
Visit our website to see what Quaid and Rooney has to offer our clients www.quaidandrooney.com
Remember, when you partner with Quaid and Rooney you can expect an unparalleled real estate experience. With the Quaid and Rooney concierge program you will automatically receive a number of additional benefits at no additional cost and gain access to our vast professional network – bringing value, savings and ease in selling and/or buying your home.
Over the years, we’ve cultivated a professional network of trusted service providers who we depend on to help us deliver the best real estate experience for our clients. Whether a painter or plumber, lawyer or lender – our ‘extended team’ members are integral to our client’s satisfaction.
THE GLEN ELLYN INFANT WELFARE 39TH ANNUAL HOUSEWALK
Join Quaid and Rooney at this year’s annual Infant Welfare Housewalk. This year marks the 39th year for this fabulous tradition brought to you by the Glen Ellyn Infant Welfare Society, providing a vital connection between families and children in need and our community. As a Diamond Sponsor, partnering with McJames Construction, for this year’s event, not only will we be hosting at one of these beautiful homes, we will also be hosting on one of the Trolleys that take visitors from place to place throughout the day! We hope to see you there!
Founded in 1926, the Glen Ellyn Infant Welfare Society is a non-profit, philanthropic organization with a focus on community service and fundraising efforts to help improve the lives of those in need in Glen Ellyn and the surrounding communities.
This year’s Housewalk takes place on Friday, May 17th from 10:00am-2:00pm and 4:00pm – 8:00pm. The last tour begins 15 minutes prior to closing of each session. Tickets are $60 and you can follow this link to purchase.
2024 FEATURED HOUSEWALK HOMES
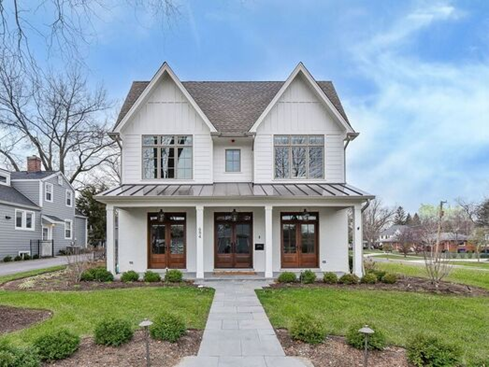
With the expertise of Studio 1 Architects, the owners’ vision for this property came to life with an expansive open concept, exceptional natural light, and an invitation to bring the outdoors in with triple french doors in the front and accordion style access to the spacious patio in the back. The design of the home showcases the family’s laid-back yet elevated style. Large windows and high ceilings create a light and airy canvas for the family's beautiful design choices such as gorgeous large windows, custom cabinetry, statement lighting, and soothing neutral paint colors. The tranquility of the home is further amplified by the intentional use of clean living products from à la main apothecary + refillery, streamlined kitchen spaces organized by à la main, and designated playrooms for the kids, designed by Taylor Hill Interiors. The calmness this house instills is beyond apparent, which you can feel the moment you walk through the entrance of the home, which was inspired by the French country style of New Orleans.
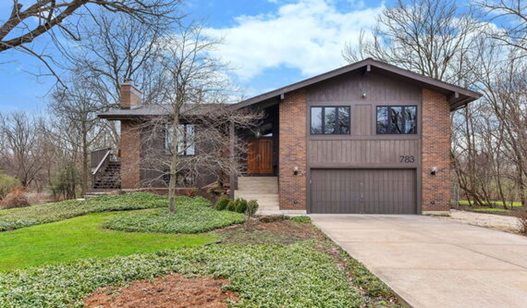
Built in 1972, this mid-century home was reimagined in 2023 with modern finishes for 21st century living by the current owners, Justin and Heather Bayle. The family was drawn to the idyllic setting of the home, which merges the inside and outside living environments, a reminiscent of their previous time spent in Southern California. The tranquil surrounding of Churchill Woods and Perry’s Pond coupled with a nearly 35,000 square foot wooded lot brings nature to life in the suburbs as chipmunks, bunnies, birds of all kinds, and deer visit the property daily amidst abundant flora and fauna. Wetmore Construction refreshed the property, taking design cues from Two Hands Interiors and from the owners’ California-living aesthetics. While much of the home was updated, including the addition of a red oak feature wall extending from the main floor down into the first floor, which many visitors are surprised to learn is not original to the house. The two fireplaces maintain their original, vintage charm, and the new owners saved many original light fixtures, which now live in the primary closet, laundry room, primary water closet and exterior. The blend of the old and the new truly makes this home a place that invites all visitors to relax, commune with nature and stay a while.
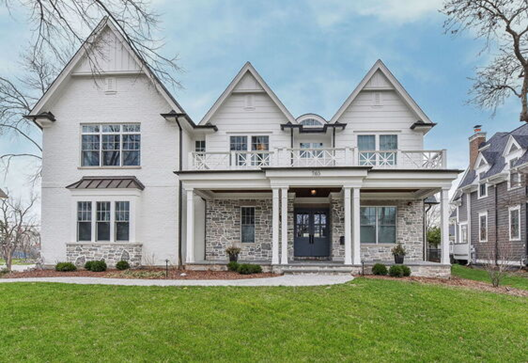
This one-of-a-kind new build was completed in late 2023, bringing the owners’ vision of their dream family home to life. Working closely with local businesses, this custom design and build by Oakley Home Builders, seamlessly blends east coast architecture with a timeless and warm style. Every room was thoughtfully designed with Park & Oak Interior Design, while the furnishings and decor were added by both Park & Oak and Taylor Hill Interiors. This home incorporates unique finishes and gorgeous details including arched doorways, statement tiles, vintage elements, hidden doors, sound systems from EOC Audio, high end appliances, and inviting colorways. With purposeful placement of large windows and inside-outside living elements, the house is flooded with natural light, showing off the natural beauty of the expansive lot, curated by Green Grass Landscape. The stunning dining room, three-season room, club lounge-like basement, and open-concept kitchen are an entertainer’s dream. The intentional and warm design of this home is perfect for cozy family life, as well as hosting large family holidays and entertaining events.
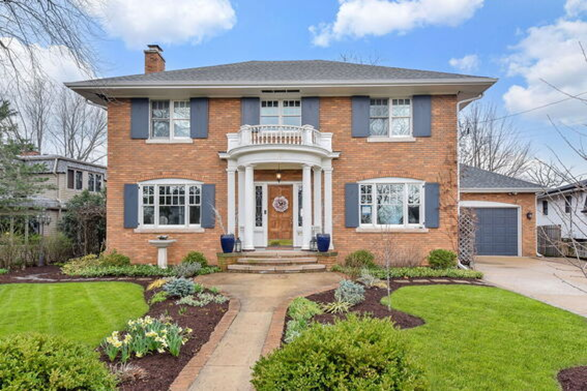
This 1926 Georgian colonial is the definition of good bones and has a story to tell from each of the four Glen Ellyn families who have called it home. The dining room alone has been the site of dental work, chamber music showcases, sermons, and too many dinner parties to count. In the early 2000s, the home underwent a three story addition and infrastructure update, leaving the current owners the joyful assignment of infusing their new-traditional-with-a-twist aesthetic into the existing echoes of the home’s history. Having house hunted in Glen Ellyn for several years before purchasing this Park Boulevard charmer in 2019, the owners came ready to renovate with a clear vision on what the house would become. First up, a long-dreamed-of baby blue kitchen. No room was safe from infusions of florals, texture, bold colors, mixed patterns, statement lighting and, of course, wallpaper. Hogan Design & Construction transformed a disjointed upstairs into an expansive primary suite with a dressing room and bath. Downstairs, the formal living room was renewed with custom millwork and library shelving (complete with a rolling ladder!), and the sponge-painted powder room became a secret garden. Visitors will notice sumptuous details like handmade rugs from Cassim Rug Gallery and custom window treatments from JC Licht, alongside the trappings of a young family.


STAGING TO SELL
Preparing to sell your home can be considered one of the most stressful things to do. Quaid and Rooney are here to help make the home selling process as worry-free as possible for our sellers and our process begins with our complimentary staging.
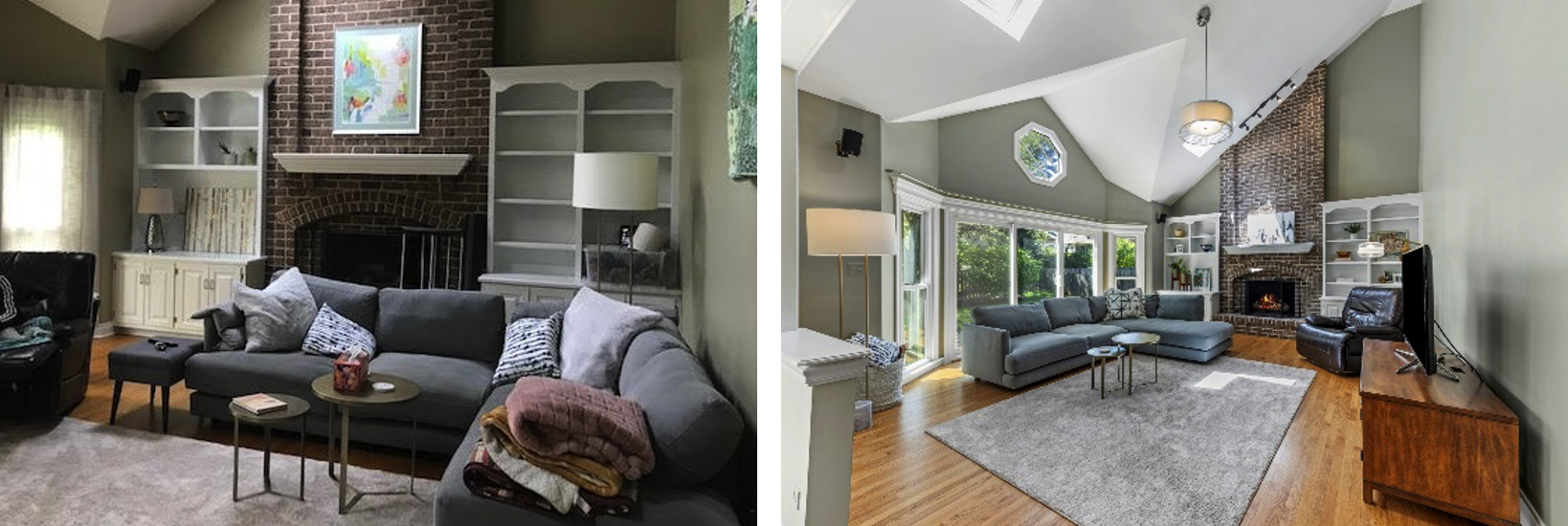
Once your house is clean, it’s time to play dress up. Sometimes a fresh coat of paint might be required before the staging begins but once the painters have left, it is amazing how removing things may be more effective than adding things! Our home stagers can pull items out of a room as well as add small details and décor touches that will bring out the possibilities in the various spaces in your home: lamps, mirrors, pillows, etc. Above you can see how changing the positioning of furniture, removal of drapes, switching out a few pieces of furniture transformed this Family Room! There are many steps to the home sale process. Always remember, your first showing is a buyer’s viewing online and when you work with Quaid and Rooney your complementary staging and professional photography will set you apart from the rest of the competition!
Call Quaid and Rooney today to begin the listing process.
630.790.5904 | www.quaidandrooney.com | office@quaidandrooney.com

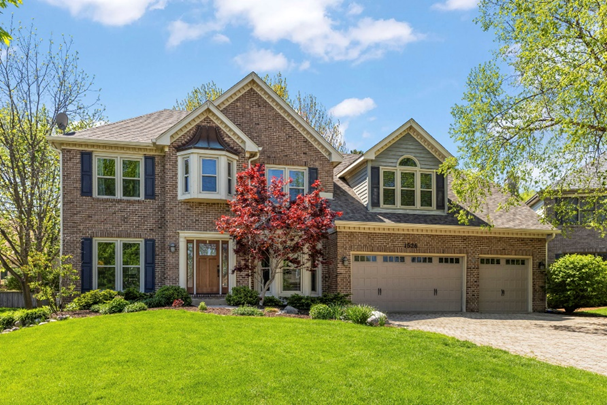
1526 Maria Ct | Wheaton IL | $850,000
4 Bedrooms | 3.1 Baths
4 Bedrooms | 3.1 Baths
Stately brick and cedar Wheaton home set on cul-de-sac with award winning Glen Ellyn schools and Park District. Thoughtfully designed and meticulously maintained. So many new and special details in this home - custom moldings, volume ceilings, gleaming hardwood flooring, windows (2019), roof (2022), furnace (2023), AC (2019) full list of updates in home. The first floor features private office with floor to ceiling built-in bookshelves, living room, dining room, bright eat-in kitchen with white cabinetry, stainless appliances, quartz countertops, coffee center, seatable island, desk, walk-in pantry, large table space w/door to patio and picture window above sink with view of backyard, vaulted ceiling family room with an entire wall of windows and SGD to patio + brick fireplace flanked by built-in bookshelves, powder room, laundry room and mudroom with door to attached 3 car garage. Second floor features primary suite with 2 large WICs + designer primary bath (2018) w/double vanity and spa shower area and water closet, hall bath w/linen closet + double vanity, second laundry with stackable washer/dryer, laundry chute to first floor laundry room, 3 additional bedrooms - 2 with WIC and the 3rd a junior suite with double closets and ensuite bath. Basement features finished recreation area with built-in shelving, desk and entertainment center, workout room w/rubber flooring + built-in storage shelving + workbench (can be removed if not wanted) and loads of storage space. Close to both Wheaton and Glen Ellyn downtown and College Avenue and Glen Ellyn Metra train. Hadley Junior High is 1 block and Glenbard West High School and Lake Ellyn are straight down the street 1 Mile. Easy access to I355.
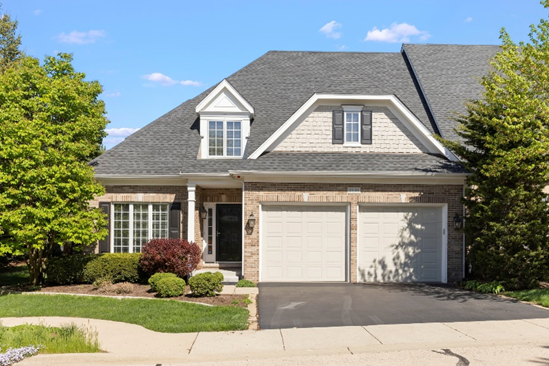
2131 Tartan Ct | Wheaton IL | $660,000
3 Bedrooms | 2.1 Baths
3 Bedrooms | 2.1 Baths
Tranquil Tartan Court - owner has updated and meticulously maintained this one of a kind McNaughton built gorgeous end unit townhome in private cul-de-sac. Many recent upgrades include: new hardwood flooring in greatroom, loft, 2nd and 3rd bedrooms and Jack and Jill bathroom sink areas (2020) refinished a custom built-in full wall entertainment/shelf unit in the great/family room, kitchen appliances, separate unit whole house dehumidifier(2018), roof(2019), kitchen cabinets refinished(2019) and the basement has a life time warranty from US Waterproofing. This customized unit has an open floor plan, crown molding in office, Dining Room, and the 1st floor primary suite with a large walk-in custom closet, huge loft area, skylights, volume ceilings and wood burning fireplace in great room. There is a dry bar with wine/beverage refrigerator. 2 additional bedrooms on the second floor with large connecting bathroom and grand loft/family room space make this second floor a wonderful guest retreat! 9 foot ceilings, walk-in floored attic storage (could easily be finished space) ,9 foot high full basement with 2 sump pumps and roughed in plumbing for additional bathroom. Included is the Bose surround sound audio system with 4 built-in speakers in the great room. The private upgraded paver patio and gorgeous landscaping for the front, side and back yards just add to the many features for this content, carefree life style enjoyed with owning this townhome.
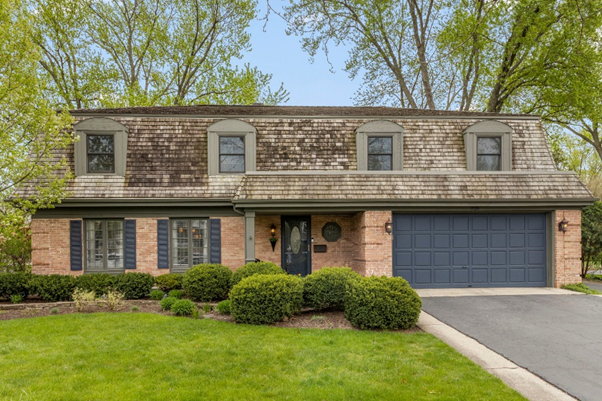
1024 Royal Saint George Drive | Naperville, IL | $899,000
4 Bedrooms | 3.1 Baths
4 Bedrooms | 3.1 Baths
Cress Creek 4 bedroom, 3.1 bath 2-story with 3500 SF above grade! This classic beauty rehabbed in 2015 features a large dining room with decorative fireplace and leaded glass French doors leading to the white, eat-in kitchen. The kitchen, with display & storage cabinets flanking a built-in banquette, 6 ft island, newer stainless appliances and pantry opens to back-to-back family and living rooms, both with beautiful fireplaces. The grand scaled family room offers a dry bar or study counter, volume ceilings and sliding glass doors on three sides with views of the lush backyard and large patio, firepit and built-in grill - ideal for entertaining! The primary suite with private bath, walk-in shower and double sink vanity boasts a fireplace, 2 amazing walk-in closets with organizers (one was previously a 5th bedroom). Second floor also has hardwood floors throughout, 3 additional large bedrooms, hall bath and laundry with newer washer|dryer. The finished basement with full bath, large rec room and workout room includes generous storage space. Updates include, New AC 2024, New on demand HW heater, Newer (2020) fridge, microwave, dishwasher. Roof maintained 2024. New Bath Faucets. Invisible Fence, ADT security, My Q garage opener, Sensi thermostat control, Ring doorbell. Highly sought Cress Creek is a quiet, tree-lined neighborhood. The stunning Par 4 golf course with clubhouse, swimming pool, pickle ball and tennis is available for membership. Minutes to heart of Naperville upscale dining, shopping and Metra station. Easy access to I88 from this amazing location within the Naperville North boundaries. Do not miss this opportunity!
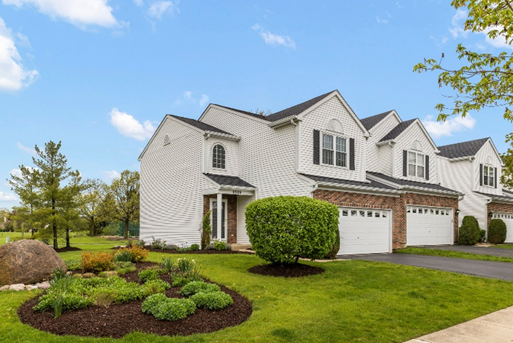
2 Bedrooms | 2.1 Baths
Amazing end unit town house nestled within the sought-after Sterling Manor subdivision of Geneva, 2989 Caldwell presents a captivating blend of modern comfort and suburban charm. This meticulously designed residence offers 2 bedrooms, 1 loft, and 2.5 baths, SS appliances, 2023-Washer/Dryer, 2021-electric car charger in garage, 2019 HVAC, 2018-all New windows, & New Patio door. 2024- New flooring in the finished basement, and New injector pump and sump pump. The Sterling Manor subdivision of Geneva, is the perfect balance of tranquility and accessibility. Enjoy peaceful surroundings while being just moments away from vibrant downtown Geneva, renowned schools, parks, walking/running paths and major transportation routes. The highlight will be sunsets on the deck!
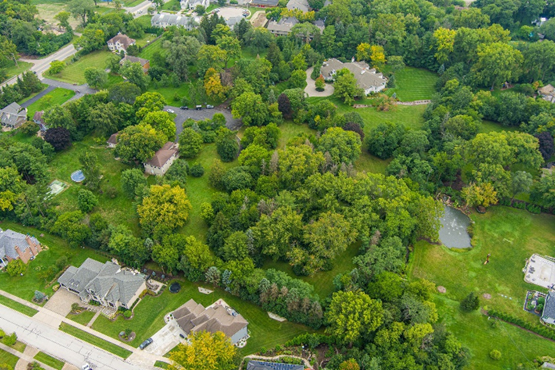
22W128 Ahlstrand Rd | Glen Ellyn IL | $865,000
Vacant Property
2+ acre Buildable Homesite in South Glen Ellyn! 1- 2 homes may be built on the site. This stunning and peaceful setting is at the cul-de-sac of a private and tree-lined road. The vacant lot is flat, professionally maintained and includes a variety of healthy, mature trees. All utilities, water and sewer are at the site. The property is within the boundaries of award winning Glen Ellyn schools with private schools nearby. This central location is close proximity to Metra, dining, retail, Morton Arboretum, College of DuPage, Private and Public Golf and many healthcare facilities with quick access to Butterfield Rd, I-355 and I-88. Builder recommendations available.

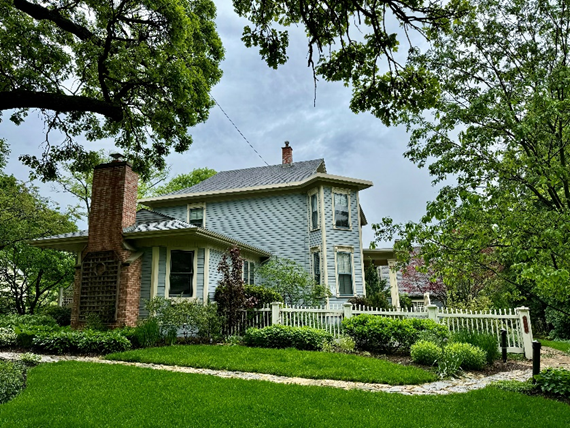
579 Forest Ave | Glen Ellyn IL
Lake Ellyn area, architecturally spectacular and recently updated with an amazing upscale vibe! This 3200 sf, 4 bedroom, 3.1 bath center entry with soaring 10 ft. ceilings and historic millwork is one-of-a-kind. Glen Ellyn's most ideal location on tree-lined street, steps to the heart of town, retail, dining and train station. Stay tuned for more information on this beautiful home – Call Quaid and Rooney 630.790.5904 for more information!

Click any of the links below to see active listings based on the link title.
For Sale By City (All Types)
Batavia
Carol Stream
Downers Grove
Elmhurst
Geneva
Glen Ellyn
Lisle
Lombard
Naperville
St. Charles
Wheaton
West Chicago
Winfield
Carol Stream
Downers Grove
Elmhurst
Geneva
Glen Ellyn
Lisle
Lombard
Naperville
St. Charles
Wheaton
West Chicago
Winfield
For Sale By Price (All Cities)
$100,000 - $200,000
$200,000 - $300,000
$300,000 - $400,000
$400,000 - $500,000
$500,000 - $600,000
$600,000 - $700,000
$700,000 - $800,000
$800,000 - $900,000
$900,000 - $1,000,000
$1,000,000 - $2,000,000
$2,000,000 - $3,000,000
$3,000,000 and Up
$200,000 - $300,000
$300,000 - $400,000
$400,000 - $500,000
$500,000 - $600,000
$600,000 - $700,000
$700,000 - $800,000
$800,000 - $900,000
$900,000 - $1,000,000
$1,000,000 - $2,000,000
$2,000,000 - $3,000,000
$3,000,000 and Up

Insight, trends and outlook on local real estate markets.

Click on any of the below cities to view the latest market report!
Kathy lives by the motto “Do what you love and love what you do, and everything just falls into place!” After graduating from Indiana University with a bachelor’s degree in business marketing and a minor in psychology, Kathy spent the next 20 years working in sales and consulting before entering the world of real estate in 2004. Kathy’s education and impressive career in sales has helped her excel at negotiating deals and supporting all the emotions that come along with real estate transactions.
Kathy’s passion for real estate and working with people, combined with the dynamic elements that make up a real estate transaction, are what energizes her. In 2010, Kathy co-founded Quaid & Rooney with her business partner, Maureen Rooney, and since then, they have been innovating the real estate experience for their clients in Chicago and the western suburbs.
Always an optimist looking for the “diamond in the rough,” Kathy saw potential in her own home. She and her family embarked on a full-scale home renovation, one that gave her first-hand experience and knowledge that she shares with her clients and the agents on her team. Notably, Kathy appeared on HGTV’s “Designed to Sell Chicago” as the real estate expert.
Over the years, Kathy has built an arsenal of 5-star service providers who provide quality support to her clients. Kathy feels that when it comes to her clients, she is not only a real estate agent, but also their consultant, advisor, negotiator and coordinator. Her favorite part of a transaction is knowing that her clients get to move on to the next chapter of their lives and she was able to help make that dream come true.
Kathy’s passion for real estate and working with people, combined with the dynamic elements that make up a real estate transaction, are what energizes her. In 2010, Kathy co-founded Quaid & Rooney with her business partner, Maureen Rooney, and since then, they have been innovating the real estate experience for their clients in Chicago and the western suburbs.
Always an optimist looking for the “diamond in the rough,” Kathy saw potential in her own home. She and her family embarked on a full-scale home renovation, one that gave her first-hand experience and knowledge that she shares with her clients and the agents on her team. Notably, Kathy appeared on HGTV’s “Designed to Sell Chicago” as the real estate expert.
Over the years, Kathy has built an arsenal of 5-star service providers who provide quality support to her clients. Kathy feels that when it comes to her clients, she is not only a real estate agent, but also their consultant, advisor, negotiator and coordinator. Her favorite part of a transaction is knowing that her clients get to move on to the next chapter of their lives and she was able to help make that dream come true.
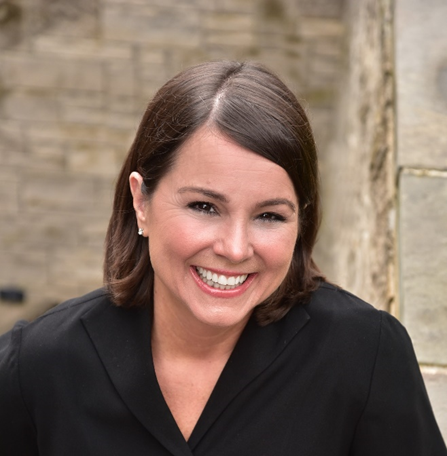
Mom to Matt, Mike and Jane
Having been raised in St. Louis County and Glen Ellyn, Maureen has been surrounded by beautiful homes. At an early age, she gained a love and appreciation for architecture, interior design and beautiful landscapes—all grounding her interest in a career in real estate. Maureen was reared where ‘giving back’ is an important part of life. Since receiving her real estate license in 2004, Maureen’s goal is to treat each and every client with diligent care. As such, she does what is necessary to help her clients navigate the transition from one home to the next whether it be local or cross country.
As co-founder of Quaid & Rooney, Maureen and her business partner, Kathy Quaid, have locally pioneered the concept of concierge staging and prepping homes for the market. She constantly strives to improve the business by continuing her education, from which her clients, family and friends benefit.
Maureen and her husband, Joe, raised their family and reside in Glen Ellyn. “Chicagoland is a great place to raise kids, go to a terrific school, follow your career ambitions, play and retire.” She has enjoyed years of volunteering and participating in the excellent schools, park districts and programs the area offers. That tradition continues as her now-adult children are local residents and business owners.
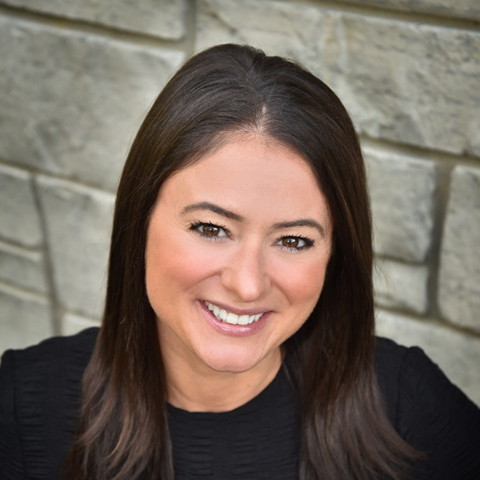
Mom to Jack, James and Juliette
Jane's focus and commitment is to ensure her client’s real estate needs are tailored to each individual and are met in a prompt, professional manner. She is known for her strong work ethic, integrity and drive for meeting her client’s goals. Prior to joining Quaid & Rooney, Jane was in sales and marketing in Chicago’s luxury rental industry. Her clientele included high profile individuals including professional athletes, musicians and celebrities.
Jane and her husband, Jon, reside in Glen Ellyn with their three children. She is on the board of Mothers of Preschoolers (MOPs) and is an active member of Glen Ellyn Infant Welfare.

MICHELLE DUFFY, Broker
Mom to Brian, PJ, Lauren, and Jake
Mom to Brian, PJ, Lauren, and Jake
A 30-year resident of Glen Ellyn and a lifelong native of western Chicagoland, homeowner, and mother to four grown children, Michelle likes to say nothing has not happened. Her clients appreciate her extensive knowledge of what every home needs and find her first-hand experience invaluable. Michelle loves being a real estate broker. The happiness she feels when her clients find their future home is what motivates her.
Michelle does not just help her clients find a good home; she helps them begin a new chapter in whatever part of life they are in. She always asks her clients to try to envision themselves living in the homes she shows them. She takes the time to understand how they live not just where they will live. Her clients must love the house, or she will not stop until she finds “the one.”
In addition to her career in real estate, Michelle is also an active member of her community. You will find her at Glenbard South HS, her church and various charities. Now an empty nester, Michelle and her husband spend time walking or biking through the Morton Arboretum, at the theater or dining in downtown Chicago.
Michelle does not just help her clients find a good home; she helps them begin a new chapter in whatever part of life they are in. She always asks her clients to try to envision themselves living in the homes she shows them. She takes the time to understand how they live not just where they will live. Her clients must love the house, or she will not stop until she finds “the one.”
In addition to her career in real estate, Michelle is also an active member of her community. You will find her at Glenbard South HS, her church and various charities. Now an empty nester, Michelle and her husband spend time walking or biking through the Morton Arboretum, at the theater or dining in downtown Chicago.

Mom to Anne and Ben
Kim joined the Quaid & Rooney team from an international company where her career centered around business operations, focusing on business analysis, continuous improvement and quality monitoring. She was responsible for creating a work-from-home program as a space saving measure for 60+ employees, well before working from home was the norm.
With over 35 years’ experience providing effective, efficient and quality services to a variety of internal and external customers, Kim helps make Quaid & Rooney the real estate services provider of choice for our valued clients. She oversees operations for the team and ensures our client’s real estate experience is smooth and effortless.
Kim has spent most of her life in Wheaton and knows the entire DuPage County area like the back of her hand. She has two children, Anne and Ben, and is an active supporter of the American Cancer Society and the Alzheimer’s Association, having lost her husband to cancer and her mother to Alzheimer’s disease. As a self-proclaimed “crazy cat lady with a dog on the side,” on weekends you will find Kim in her garden, on her deck, or by the fire pit drinking wine with friends. She enjoys traveling and hopes to finish visiting all 50 states within the next few years—she’s currently at 40!
Kim received a bachelor’s degree in English from Indiana University and later earned her real estate broker’s license. As a lifelong learner, she also received an associate degree in library technology from the College of DuPage and continues to explore courses that personally interest her.
With over 35 years’ experience providing effective, efficient and quality services to a variety of internal and external customers, Kim helps make Quaid & Rooney the real estate services provider of choice for our valued clients. She oversees operations for the team and ensures our client’s real estate experience is smooth and effortless.
Kim has spent most of her life in Wheaton and knows the entire DuPage County area like the back of her hand. She has two children, Anne and Ben, and is an active supporter of the American Cancer Society and the Alzheimer’s Association, having lost her husband to cancer and her mother to Alzheimer’s disease. As a self-proclaimed “crazy cat lady with a dog on the side,” on weekends you will find Kim in her garden, on her deck, or by the fire pit drinking wine with friends. She enjoys traveling and hopes to finish visiting all 50 states within the next few years—she’s currently at 40!
Kim received a bachelor’s degree in English from Indiana University and later earned her real estate broker’s license. As a lifelong learner, she also received an associate degree in library technology from the College of DuPage and continues to explore courses that personally interest her.
Renting Versus Buying
























